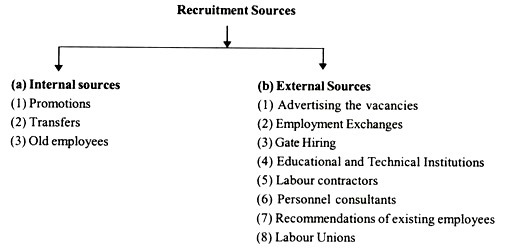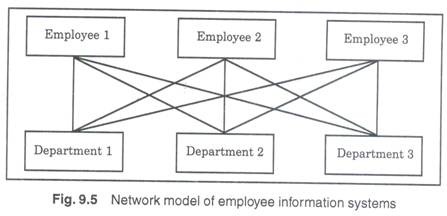What is a Continuous Span Bridge
After reading this article you will discuss about:- 1. Introduction to Continuous Bridges 2. Types of Continuous Bridges 3. Proportioning Structures 4. Design Procedure 5. Advantages 6. Disadvantages.
Introduction to Continuous Bridges:
Continuous bridges are more economical but lack simplicity in the design procedure.
These structures have the relative advantage that their designs are simple and do not involve any complicated analysis but the main drawback is that such structures are generally comparatively costly.
Continuous bridges, on the other-hand, are more economical but the disadvantage of these types of bridges is their lack of simplicity in the design procedure. These structures are statically indeterminate and therefore, the structural analysis is very much laborious specially when it involves moving loads.
Types of Continuous Bridges :
i. Slab and T-beam Bridges :
For sketch, Fig. 4.3 may be referred for Solid slab continues bridges may be adopted for spans up-to 25 m, T-beam continuous bridges may be used for spans beyond 20 m. but below 40 m. Above this limit box girder bridges may be found suitable.

ii. Box-girder Bridges :
Box girder superstructures which are generally found useful for medium long span bridges consist of longitudinal girders usually three in number with deck and soffit slabs at top and bottom although single cell box girders is not uncommon. As the name implies, the longitudinal girders and the cross girders along, with top and bottom slab form the box.
The advantage of this type of, superstructure is its great torsional resistance which helps a good deal in better distribution of eccentric live loads over the girders. Unlike girder bridges, live load distribution becomes more even in box girder bridges.
Another advantage that may be achieved from this type of structure is that instead of increasing the depth of the section where the resisting moment becomes less than the design moment, the former can be increased if the slab thickness on the compression side is suitably increased.
To cater for varying moments at different sections, the thickness of the top or bottom slab is varied depending on whether positive or negative moment is to be resisted.
The deck slab is designed as a continuous slab over the longitudinal girders similar to slab and girder bridges. The thickness of deck slab varies from 200 to 250 mm. depending on the spacing of the longitudinal girders.
The soffit slab thickness varies from 125 to 150 mm. where it has no structural function except forming the box but to resist negative moment it may be necessary to increase it up-to 300 mm. near the support. The web thickness of the longitudinal girders is gradually increased towards the supports where the shear stresses are usually critical.
Web thickness of nearly 200 mm. at the centre varying to 300 mm. at the support is normally found adequate. The web at the support is widened suitably to accommodate the bearings, the widening being gradual with a slope of 1 in 4.
The diaphragms are provided in the box girder to make it more rigid as well as to assist in even distribution of live load between the girders. For better functioning, their spacing should be between 6 m. to 8 m. depending on the span lengths.
It is advisable to provide at least 5 diaphragms in each span — two at supports, two at quarter span and one at the mid-span. Openings are kept in the diaphragms to facilitate removal of shuttering from inside the boxes (Fig. 11.5). Suitable manholes may be kept in the soffit slab for this purpose also. These may be covered by manhole covers of precast concrete.

About 40 per cent of the main longitudinal tensile reinforcement are distributed over the tension flange uniformly, the remaining 60 per cent being concentrated in the webs in more than one layer if necessary. In deep girder bridges, a considerable depth of the web below the top flange near the support is subjected to tensile stress.
To cater for this tensile stress it is recommended that about 10 per cent of the longitudinal reinforcement may be provided in this zone unless inclined stirrups are used for diagonal tension.
Proportioning Structures of Continuous Bridges :
Equal spans are sometimes adopted for various reasons one of them being architectural consideration but for economical design, the intermediate spans should be relatively more in length than the end spans.
Generally, the following ratios of intermediate to end span are found satisfactory:

In a continuous bridge, the moment of inertia should follow the moment requirement for a balanced and economical design. This is achieved by making the bottom profile parabolic as shown in Fig. 10.1. Sometimes, straight haunches or segmental curves are provided near supports to get the increased depth required from moment consideration.
The soffit curves shown in Fig. 10.1 are made up of two parabolas having the apex at the centre line of the span. For symmetrical soffit curves,
rA = rB = r (say)
where "r" is the ratio of increase in depth at supports to the depth at the centre line of span.
The following values of "r" have been recommended for slab bridges:
 a) End span 10 m or less,
a) End span 10 m or less,
r = 0 for all spans
b) End span between 10 m and 15 m,
i) r = 0 to 0.4 for outer end span
ii) r = 0.4 at first interior support
iii) r = 0.5 at all other supports
The values of r A and ra for girder bridges may be computed from the following formulae:

Where IA, IB and Ic are the moment of inertia of the T-beam at A, B and mid-span respectively.
For girder bridges, the under mentioned values of "r" have been recommended:
(i) Outer end of end spans, r = 0
(ii) 3 span unit, r = 1.3 at intermediate supports.
(iii) 4 span units, r = 1.5 at centre support and 1.3 at the first interior support.
Method of Analysis :
Continuous structures may be analysed by various methods but most common method is the moment distribution. When haunches are used, the analysis becomes more complicated and therefore, design tables and curves have been made available for structures with various types of haunches such as straight, segmental, parabolic etc. as well as for various values of rA, rB etc.
One such reference literature is "The Applications of Moment Distribution" published by the Concrete Association of India, Bombay. These tables and curves give the values of fixed end moments, carryover factors, stiffness factors etc. from which the nett moments on the members after final distribution may be worked out
Influence Lines :
Fig. 10.2 shows some influence line diagrams at different-sections for a three equal span continuous bridge having constant moment of inertia. To get reaction or moment at a point due to a concentrated load, W, the ordinate of the appropriate influence line diagram is to be multiplied by W. For uniformly distributed load w, reaction or moment = (Area of appropriate influence line diag.) x w.
The influence line diagrams for moments, shears, reactions etc. for continuous structure with variable moment of inertia may be drawn in a similar way, the ordinates for the influence line diagrams being determined taking into consideration the appropriate frame constants for the given structures.
The design live load moments, shears and reactions at different sections are calculated by placing the live loads on the appropriate influence line diagrams. The loads should be placed in such manner that maximum effect is produced in the section under consideration.
Design Procedure of Continuous Bridges :
1. Fix up span lengths in the unit and select rough sections at mid-spans and at supports.
2. Select appropriate soffit curve.
3. Work out dead load moments at different sections.
This may be done as follows:
i) Find the fixed end moments.
ii) Find the distribution factors and carryover factors for the unit.
iii) Distribute the fixed end moments by Moment Distribution Method. This will give the elastic moments. Add to it the free moment due to dead load.
4. Draw influence line diagrams for moments.
The procedure is as follows:
i) Find the F.E.M. for unit load on any position.
ii) Distribute the F.E.M. and find out the elastic moments after correction for sway where necessary.
iii) Add free moment to elastic moment. The moments so obtained at a particulars section for various load positions will give the ordinates of the BM influence line diagram at the locations on which unit load is placed.
iv) Repeat process (i) to (iii) above and get the ordinates of the influence line diagram for various sections.
5. Work out live load moments at different sections.
6. Combine the live load moments with the dead load moments so as to get the maximum effect.
7. Check the concrete stress and calculate the area of reinforcement required.
8. Draw influence line diagrams for shears as before for various sections. Estimate both the dead load and live load shear and check the shear stress at the critical sections and provide necessary shear reinforcement where necessary.
9. Detail out the reinforcement in the members such that all the sections are adequately catered for respective critical bending moments and shear forces.

Advantages of Continuous Bridges:
The advantages in favour of continuous bridges are:
(i) Unlike simply supported bridges, these structures require only one line of bearings over piers thus reducing the number of bearings in the superstructure as well as the width of the piers.
(ii) Due to reduction in the width of pier, less obstruction to flow and as such possibility of less scour.
(iii) Require less number of expansion joints due to which both the initial cost and the maintenance cost become less. The riding quality over the bridge is thus improved.
(iv) Reduces depth at mid-span due to which vertical clearance or headroom is increased. This may bring down the bridge deck level reducing thereby not only the cost of the approaches but also the cost of substructure due to lesser height of piers and abutments which again reduces the cost of the foundation.
(v) Better architectural appearance.
Disadvantages of Continuous Bridges:
The disadvantages are:
(i) Analysis is laborious and time consuming.
(ii) Not suitable on yielding foundations. Differential settlement may cause undesirable stresses.
Source: https://www.yourarticlelibrary.com/science-fair-project/highway-bridges/continuous-bridges-types-design-and-advantages/93302
0 Response to "What is a Continuous Span Bridge"
Post a Comment